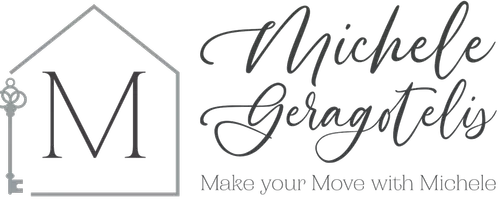$449,900
$449,900
For more information regarding the value of a property, please contact us for a free consultation.
3 Beds
3 Baths
1,672 SqFt
SOLD DATE : 04/25/2025
Key Details
Sold Price $449,900
Property Type Condo
Sub Type Condominium
Listing Status Sold
Purchase Type For Sale
Square Footage 1,672 sqft
Price per Sqft $269
Subdivision Atwood Ave
MLS Listing ID 1377274
Sold Date 04/25/25
Bedrooms 3
Full Baths 2
Half Baths 1
HOA Fees $275/mo
HOA Y/N No
Abv Grd Liv Area 1,672
Year Built 2024
Tax Year 2024
Property Sub-Type Condominium
Property Description
Introducing Johnston's brand new, beautiful Townhouses! Located in the Northern section of Atwood Ave, Parkside Condominiums are away from the hustle and bustle but close enough for countless conveniences. These condos feature a comfortable, thoughtfully planned out spacious interior totaling 1,672sqft. Offering an open first floor layout with plenty of closet space, a tucked away half bath, and a fully appointed kitchen with stone counters, appliances, and an island. The second floor master suite will not disappoint with a double vanity, tile shower, and large walk-in closet off the bath. Two guest beds or a guest bed/office, a guest bath, and laundry room complete the second floor. There is also a full unfinished basement for even more space, an outside patio, and a garage to complete this fantastic home. You may choose a unit already complete and move in ready or choose a unit under construction and pick all your own finishes, they're going up quick with not much time to spare!
Location
State RI
County Providence
Community Atwood Ave
Rooms
Basement Full, Interior Entry, Unfinished
Interior
Interior Features Stall Shower, Tub Shower, Cable TV
Heating Forced Air, Gas
Cooling Central Air
Flooring Ceramic Tile, Hardwood, Carpet
Fireplaces Type None
Fireplace No
Window Features Thermal Windows
Appliance Dishwasher, Electric Water Heater, Microwave, Oven, Range, Refrigerator
Laundry In Unit
Exterior
Exterior Feature Patio, Sprinkler/Irrigation, Paved Driveway
Parking Features Attached
Garage Spaces 1.0
Community Features Highway Access, Near Schools, Restaurant, Shopping
Utilities Available Sewer Connected, Underground Utilities
Porch Patio
Total Parking Spaces 2
Garage Yes
Building
Lot Description Sprinkler System
Story 2
Foundation Concrete Perimeter
Sewer Connected
Water Connected
Level or Stories 2
Structure Type Plaster,Vinyl Siding
New Construction Yes
Others
Pets Allowed Yes
HOA Fee Include Maintenance Grounds,Parking,Snow Removal,Trash
Senior Community No
Tax ID 18KENSINGTONWYJOHN
Financing FHA,VA
Pets Allowed Yes
Read Less Info
Want to know what your home might be worth? Contact us for a FREE valuation!

Our team is ready to help you sell your home for the highest possible price ASAP
© 2025 State-Wide Multiple Listing Service. All rights reserved.
Bought with Salzberg Real Estate Agency
GET MORE INFORMATION
REALTOR®






